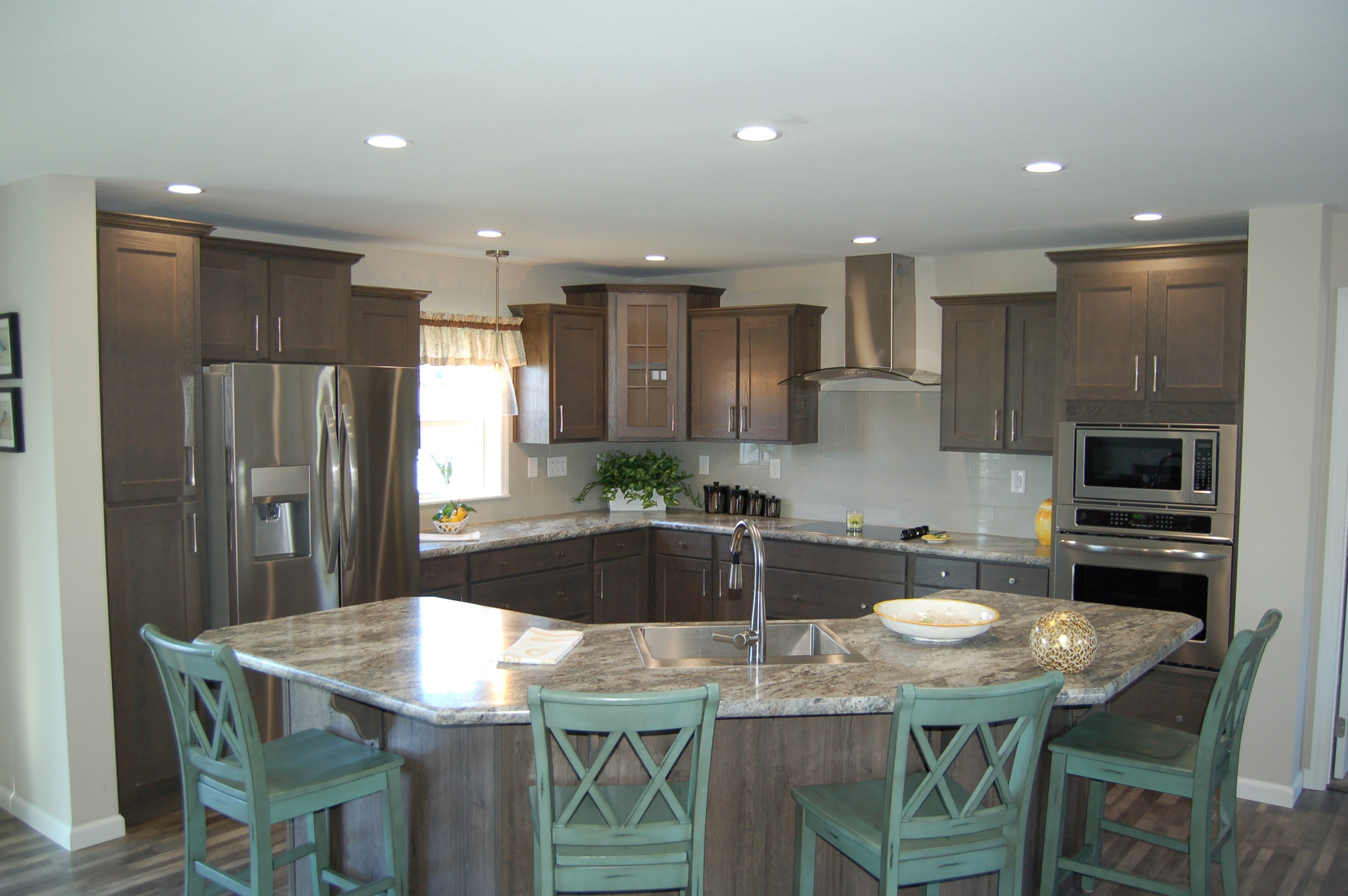Dover


Dover
$0.00
The Dover is one of our newest and most popular bonus ranches. Featuring 1,644 square feet of open, flowing first floor living space (plus an optional 840 square feet of finish-able space upstairs), the plan offers a large, central gathering place with a kitchen open to the dining and living areas, as well as over-sized bedrooms with walk-in closets throughout. Shown here with an front garage and site-built front porch, the plan offers excellent flexibility and space utilization.
3 Bedrooms | 2 Baths | 1,644 sq. ft.
First Floor (1,644 sq. ft.)
Available Second Floor
Please note that the upper level area is designed for economical completion on-site. Please refer to your plans and specifications for included materials and discuss all aspects of completion with your selected builder.
Ground Floor Dimensions: 27'5" x 60'0"













